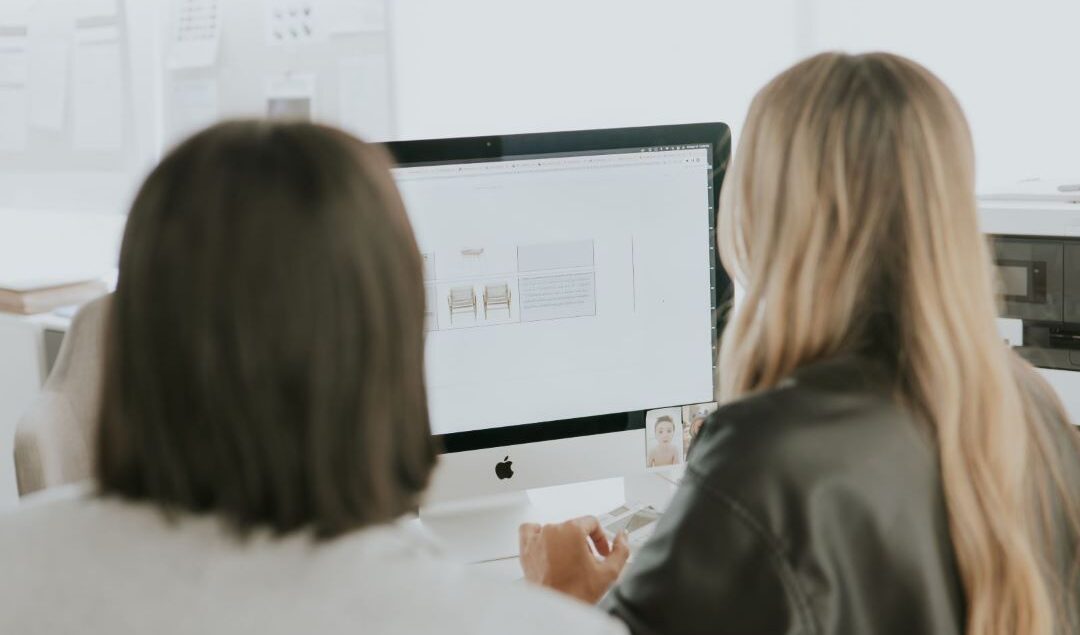The Phases of Interior Design by Mico Design Studio
Instead of a FAQ section, we thought it would be a good idea to create an article describing our work process.
Keep in mind that this is just a general outline to give you a closer idea of our methodology. Undertaking a restyling is not the same as managing a design and execution venture from scratch. 🧑🔧 The phases and deadlines may vary depending on each project’s particularities and requirements.
Kickoff Meeting
We meet with clients to listen to and understand their needs. Our objective is to gather information about their vision and expectations to create a detailed brief. This will allow us to perform a strategic analysis and design spaces that align with the specific needs and objectives of each project.
To ensure a comprehensive approach, we familiarize ourselves with the space and its surroundings, gathering data on size, layout, storage requirements, circulation, ventilation, and anything else that relates to its functionality and operation.
Many people ask us if we discuss budgets and timelines in this phase, and the answer is yes. Although we address them in a general manner, it’s important to talk about costs and approximate timelines and establish realistic expectations from the beginning. By doing so, we ensure that our designs fit with the financial capabilities of each client.
The Power of Teamwork
We share information and exchange opinions and initial ideas. This is the moment to create a unique concept for the project.
Although we are generally aligned in our way of thinking, it is normal for creative differences to arise from time to time. However, instead of seeing them as obstacles, we believe that differences are an opportunity to explore new ideas and enrich the final outcome of the project. Our friendship allows us to have very valuable instances of sincere exchange. Additionally, we foster a positive work environment and are always willing to listen to our team.
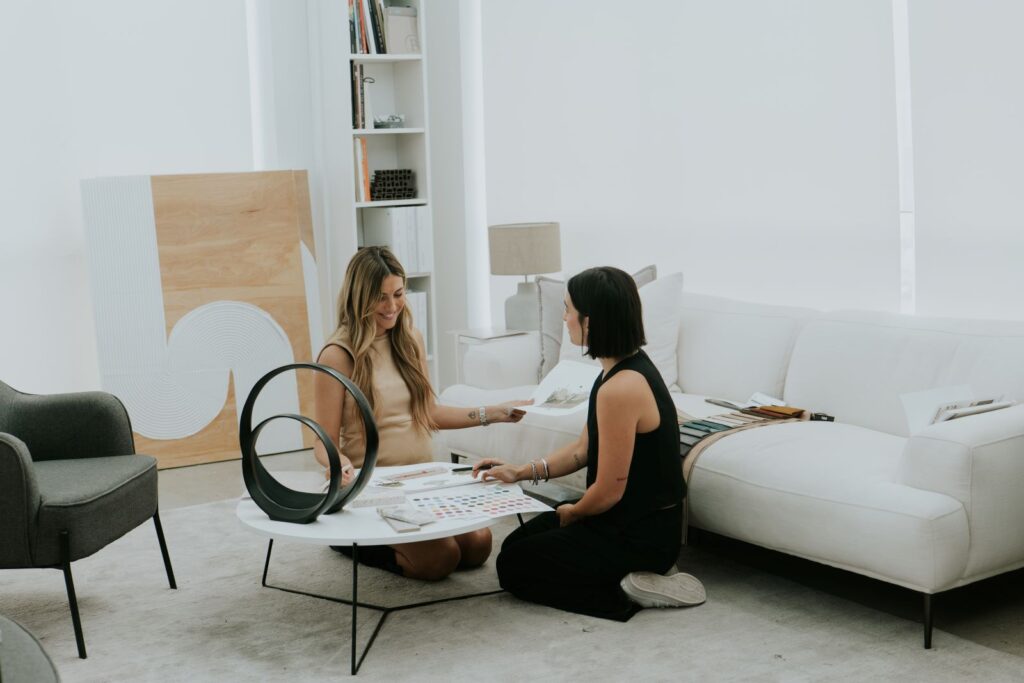
The priority is to meet clients’ expectations and find creative solutions that best fit their needs.
The Initial Proposals
As mentioned in Our Story, Mico Design Studio’s work process begins with a detailed analysis of the brand. If you don’t already have a well-defined visual identity, we focus on collaborating in the creation of an overall concept to ensure that both the graphic and interior design are integrated from the beginning.
We create the look and feel. During this phase, we explore color palettes, materials, textures, and finishes, and use inspiration boards or mood boards to effectively convey our vision to clients. They also allow for a collaborative experience. We love creating mood boards and clients are thrilled to see them.
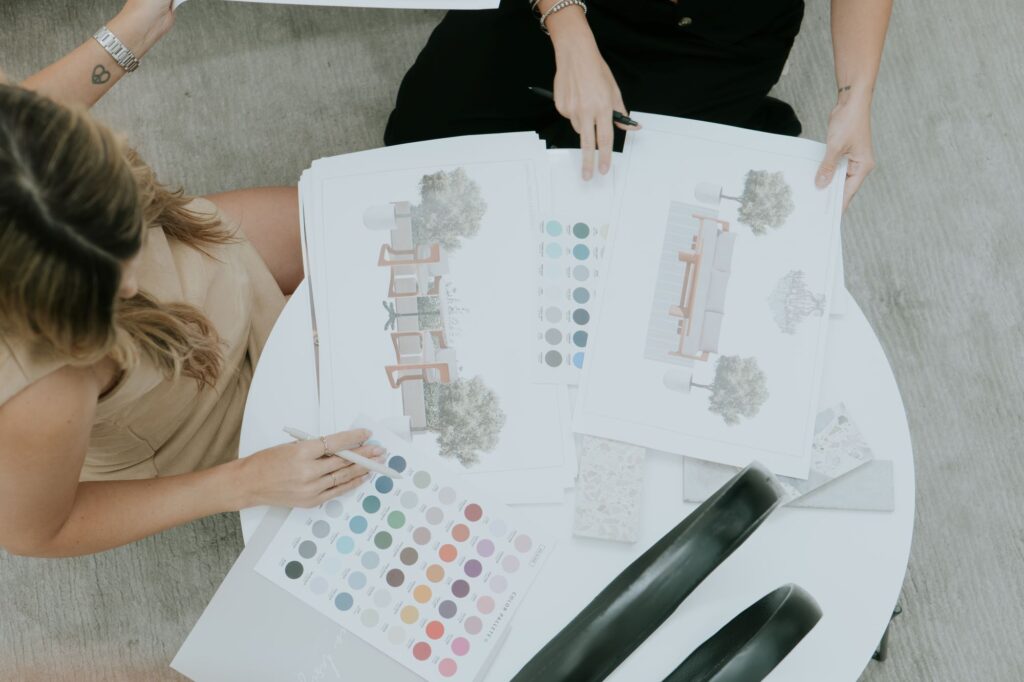
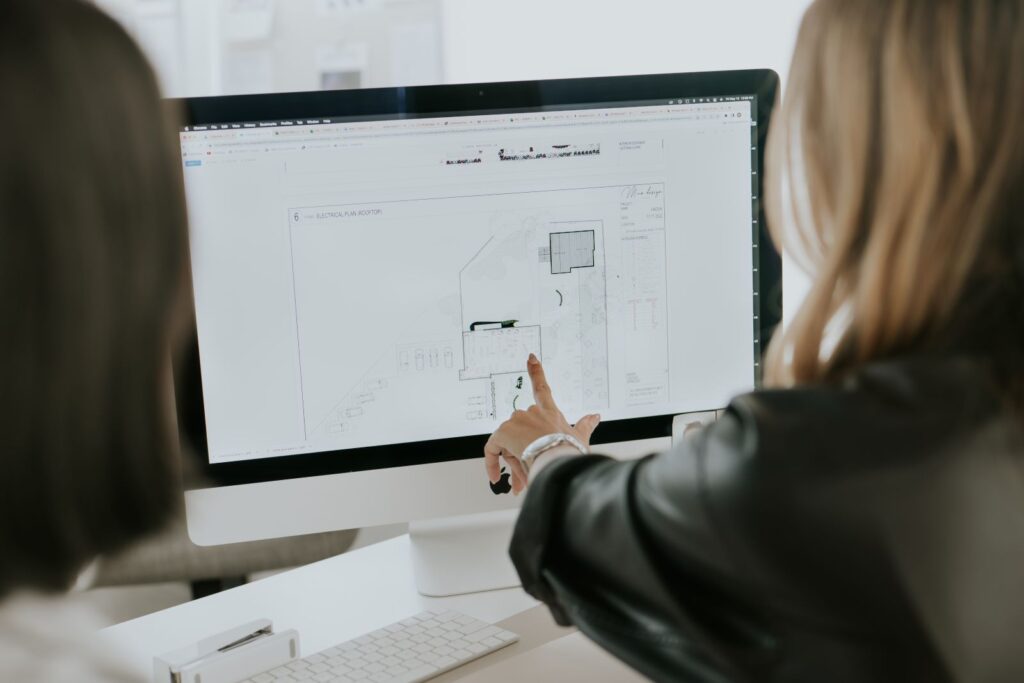
Based on these tools, we define the layout, a scheme that details the arrangement of furniture, equipment, lighting and all the elements that will make up the space; establishing hierarchies and zones of permanence and organizing the flow of circulation. The objective of the layout is to maximize the use of space and achieve a balanced and functional distribution that meets the needs and aesthetic and operational objectives of the project.
With the layout approved, we move on to renderings, 3D representations that allow clients to visualize the design more realistically and evaluate its final appearance.
This is a key stage in detecting possible errors and making adjustments to the design of all specifications prior to production. The goal, always, is to boost projects to their full potential.
Specifications Folders
In the specification folders, we include detailed information about furniture, finishes, lighting, fixtures, and equipment. Some of the documents we generate are:
-Floor plans and elevations: drawings of all finishes and details showing the location of all interior design elements, including walls, doors, windows, lighting, and furniture.
-Axonometric: drawings that provide a three-dimensional representation of the space. It is similar to a bird’s eye view but with more depth and dimension. This type of diagram is the best way to see how the components of a design will work together in a given space. It allows you to see the relationships between objects and how they will look in relation to each other from different angles.
-Lighting plans: drawings showing the location and type of lighting used in the project.
-Construction details: technical information on the construction of specific elements, such as walls, ceilings and floors.
-Materials list: of all materials to be used in the project, including details on the type, quantity, size, color, and cost of each item.
-List of furniture and equipment: information on furniture and appliances, HVAC systems, sound, etc. (size, material, color, texture, capacity, functionality).
We also provide a folder of MEP (Mechanical, Electrical, and Plumbing) specifications, with information on the installation and location of mechanical, electrical, and plumbing systems necessary for the operation of the space. The MEP information is important to ensure that the space is functional and meets the necessary health and safety requirements required by the city.
In this phase, we include budgets and construction schedules with execution times.
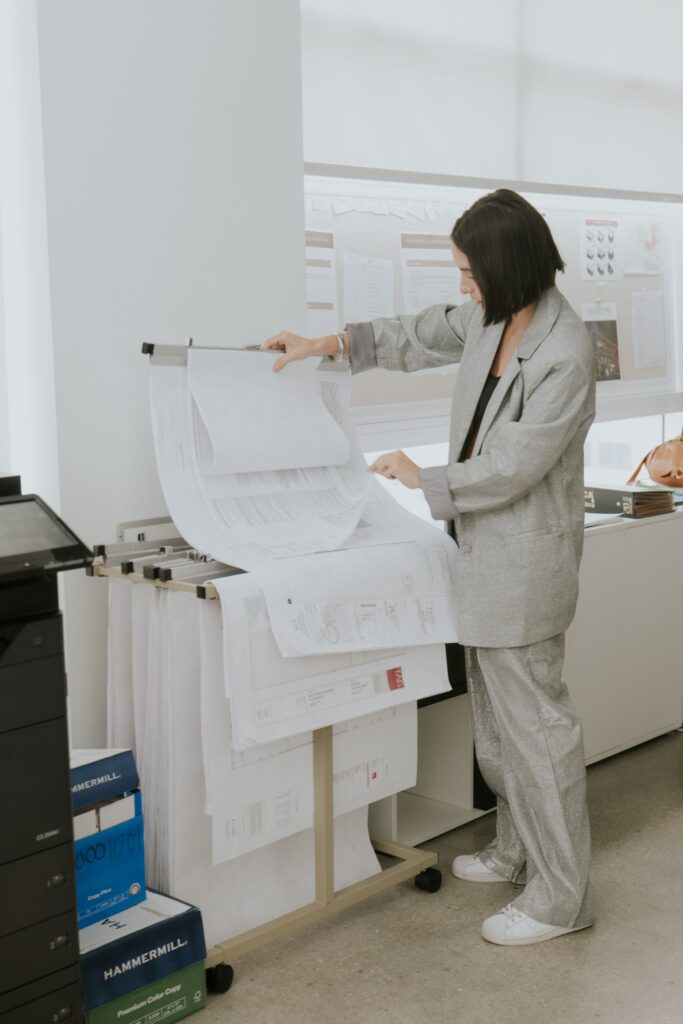
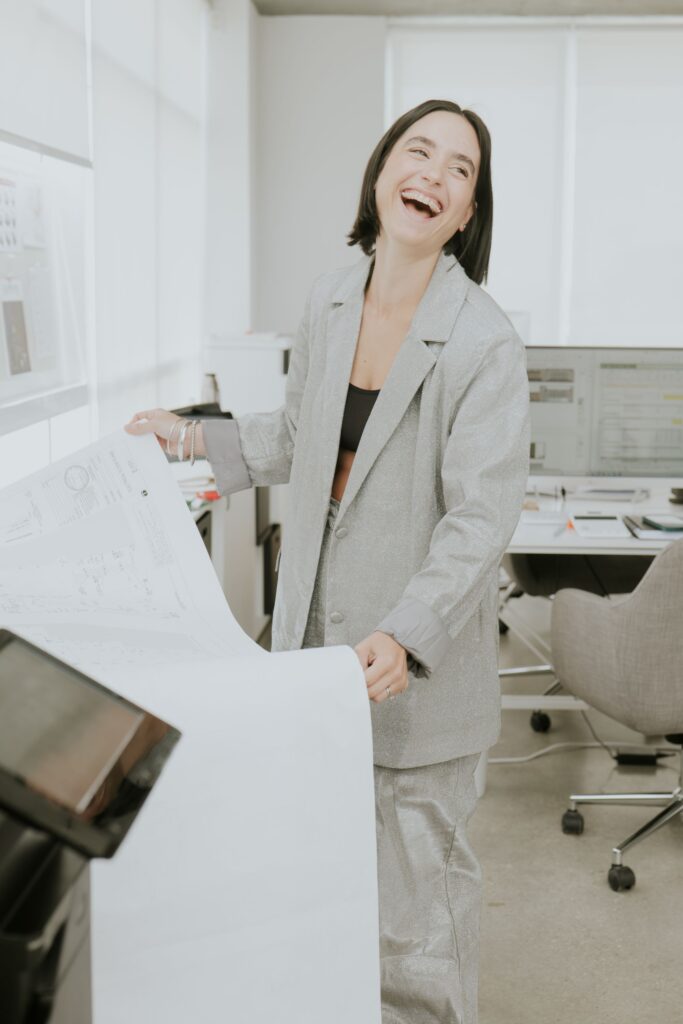
Spec Folders are essential for any project since they contain detailed information about the project requirements, allow team members to be organized, and work towards a common goal.
Works Get Underway
During execution, our team manages and oversees different aspects to ensure that the project progresses smoothly and in compliance with current rules and regulations, including obtaining permits and coordinating the necessary purchases.
Last Steps: Review and Delivery
We carry out a space final review to make sure that we achieve the agreed creative and technical goals.
We handle the closure of the corresponding permits, verifying that the location is in compliance with all local regulations. Furthermore, we deliver operation manuals to our clients, providing detailed instructions on the usage of each installed element, recommendations for care and maintenance, and any other pertinent information necessary for the secure and effective functioning of the spaces. These measures are implemented to successfully complete projects and ensure that clients have all the essential components required for a safe and enjoyable experience in their newly created spaces.
Throughout our work process, there is something essential: constant dialogue. We hold weekly meetings with our clients because we believe that fluid communication is crucial to any project’s success.
If you have any questions that we haven’t addressed here, please don’t hesitate to reach out to us. Your feedback allows us to serve your interests and continue delivering meaningful content.
